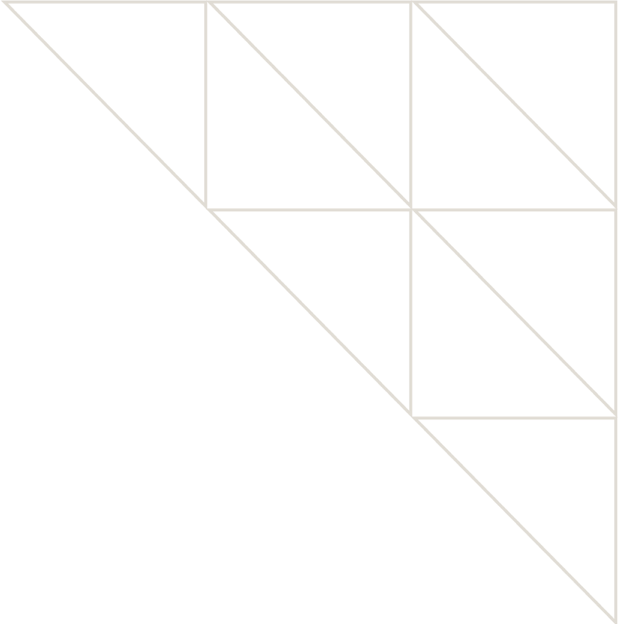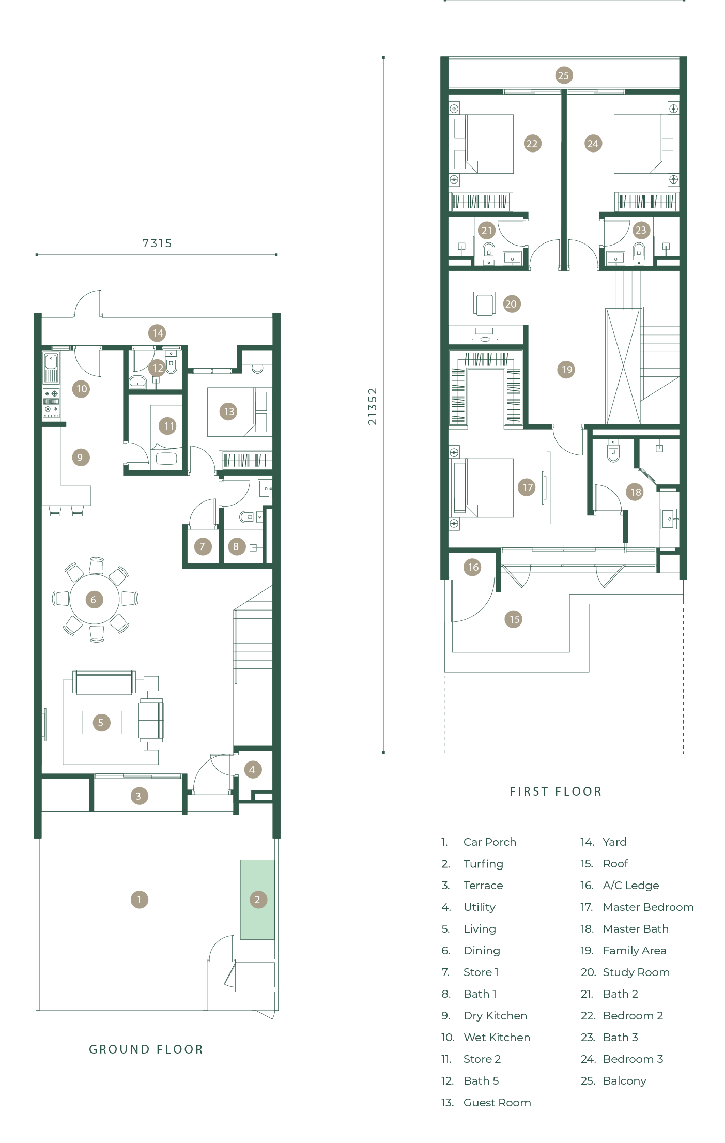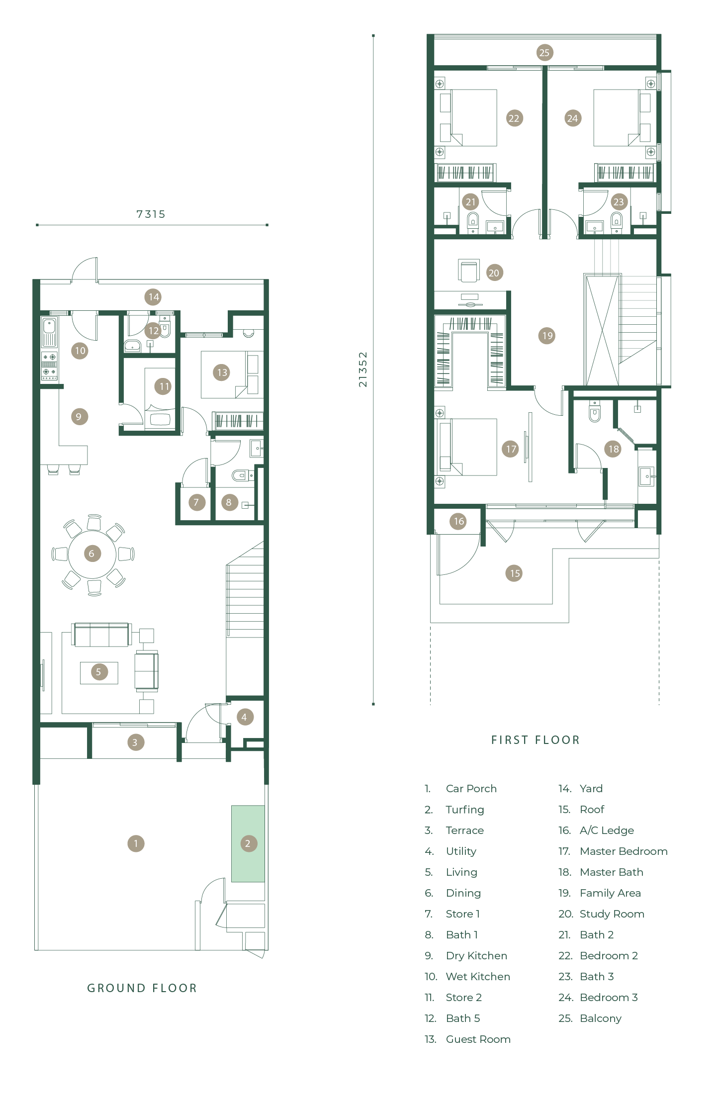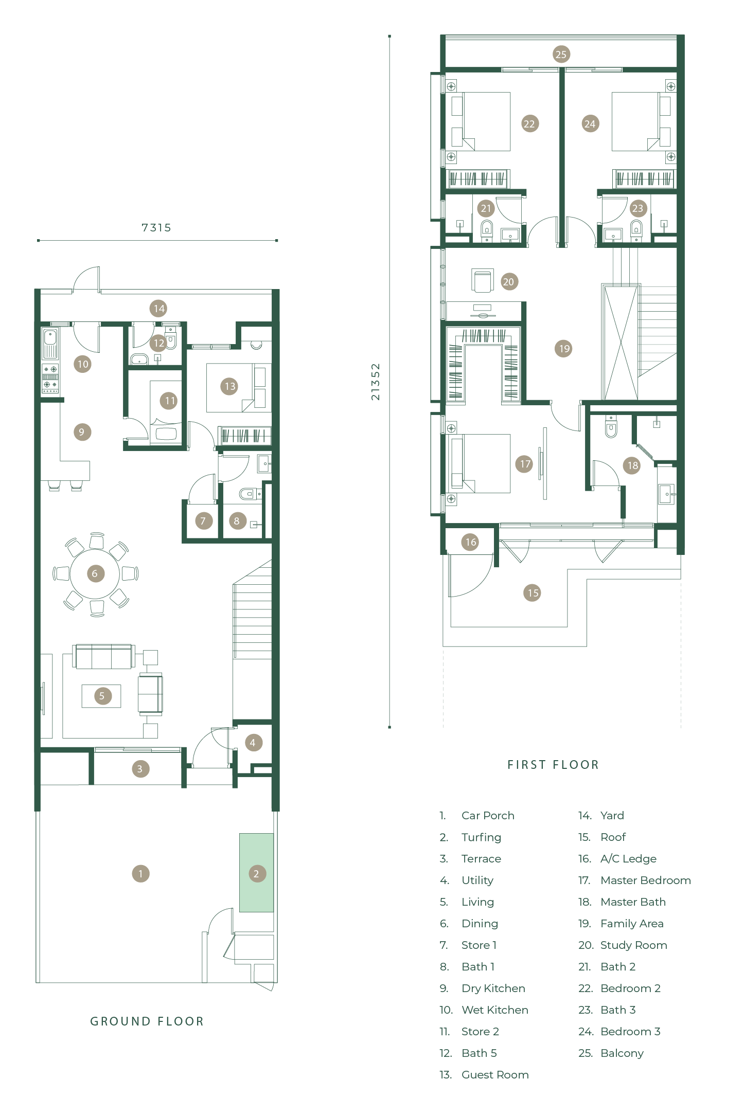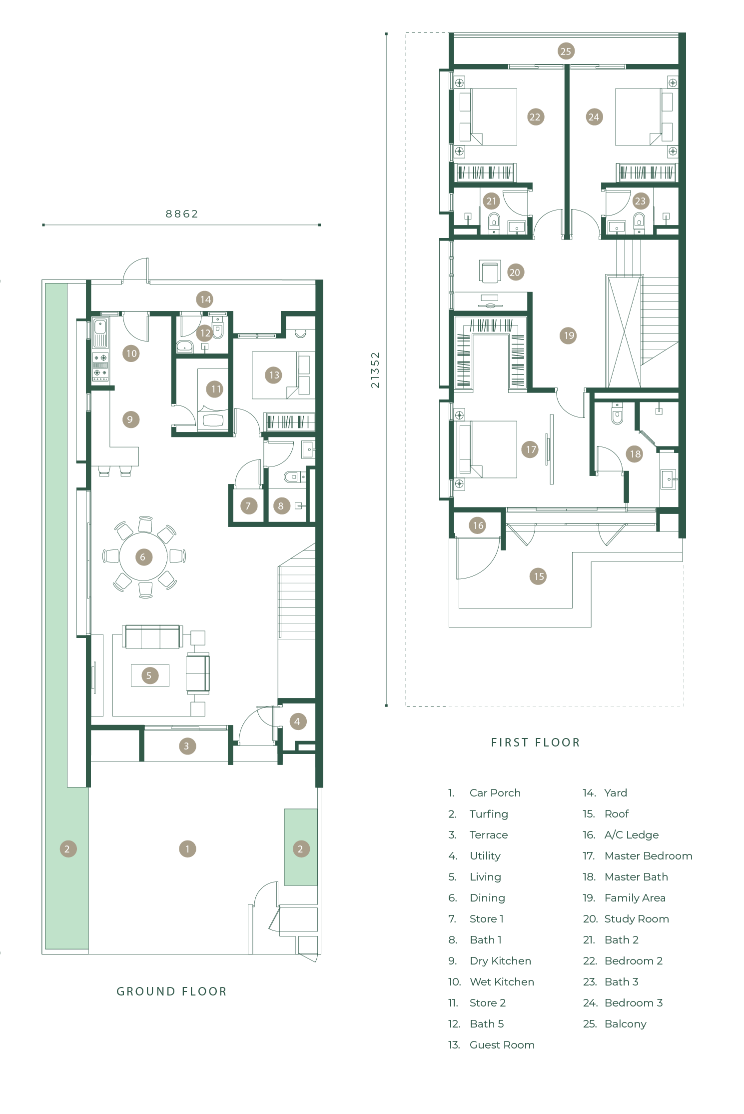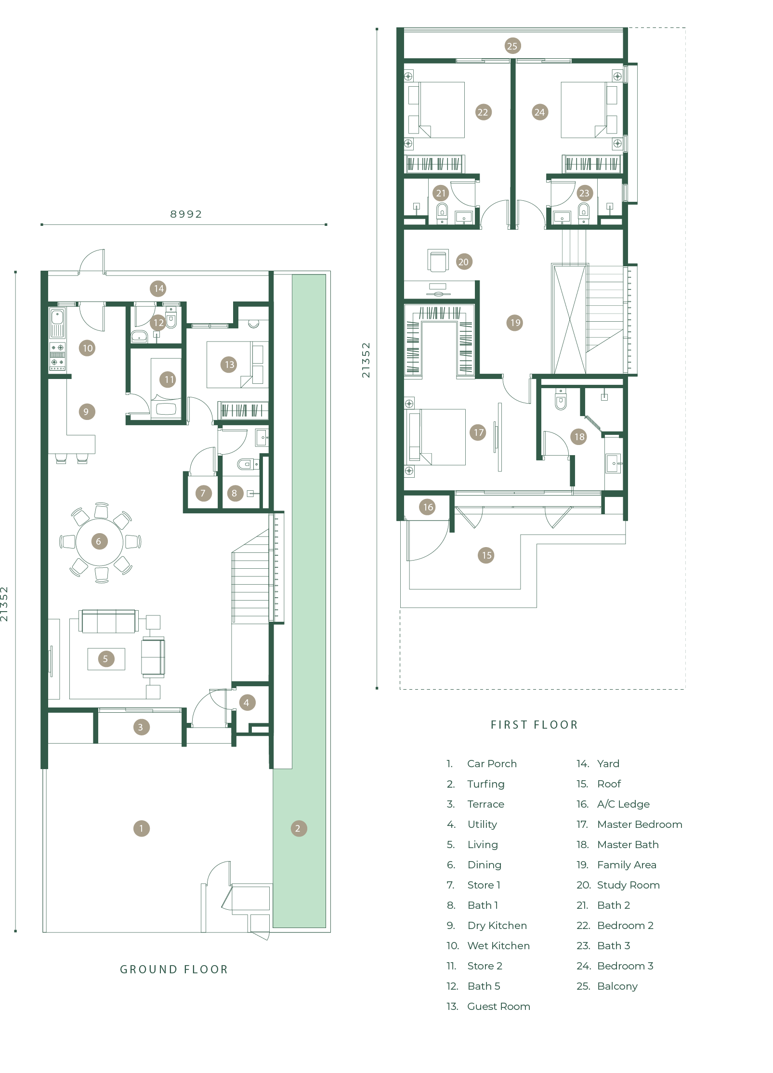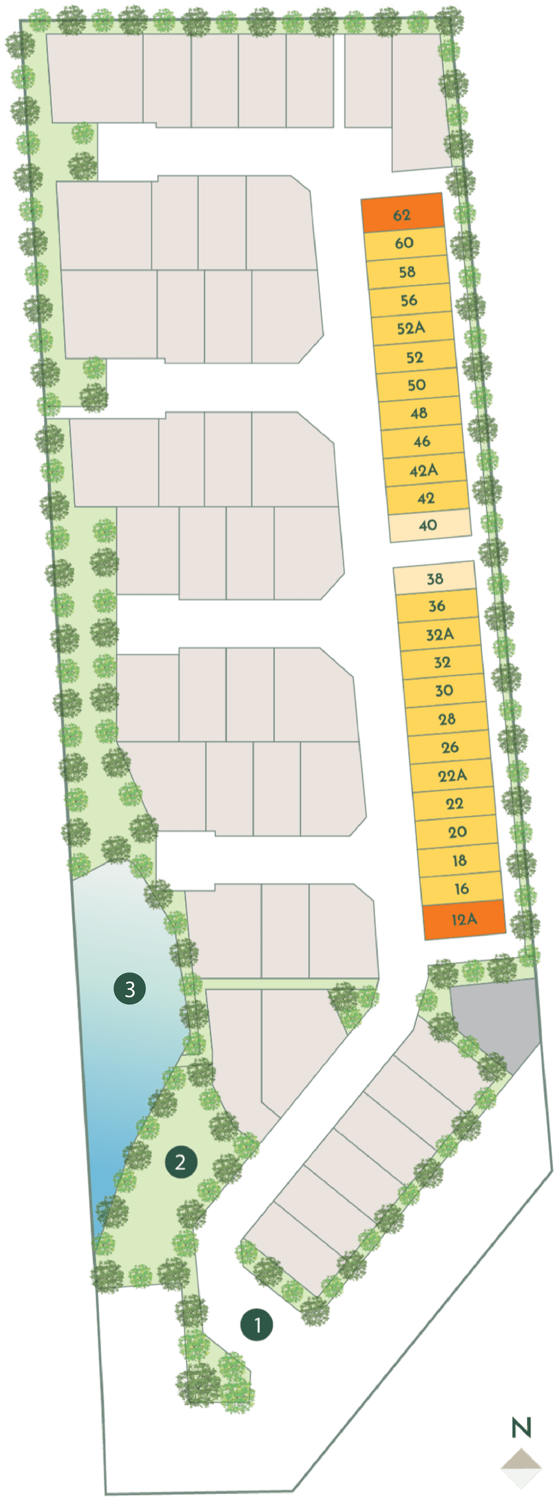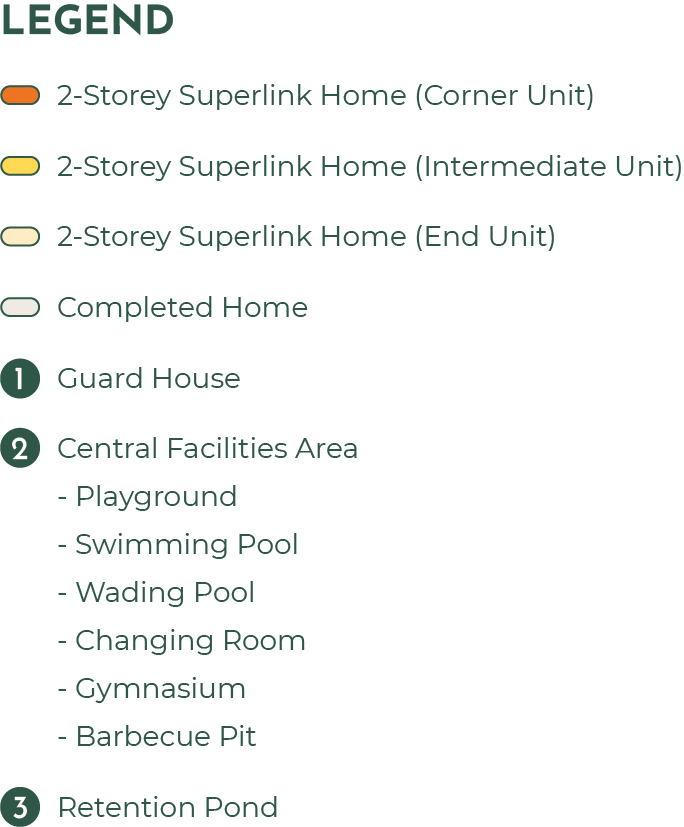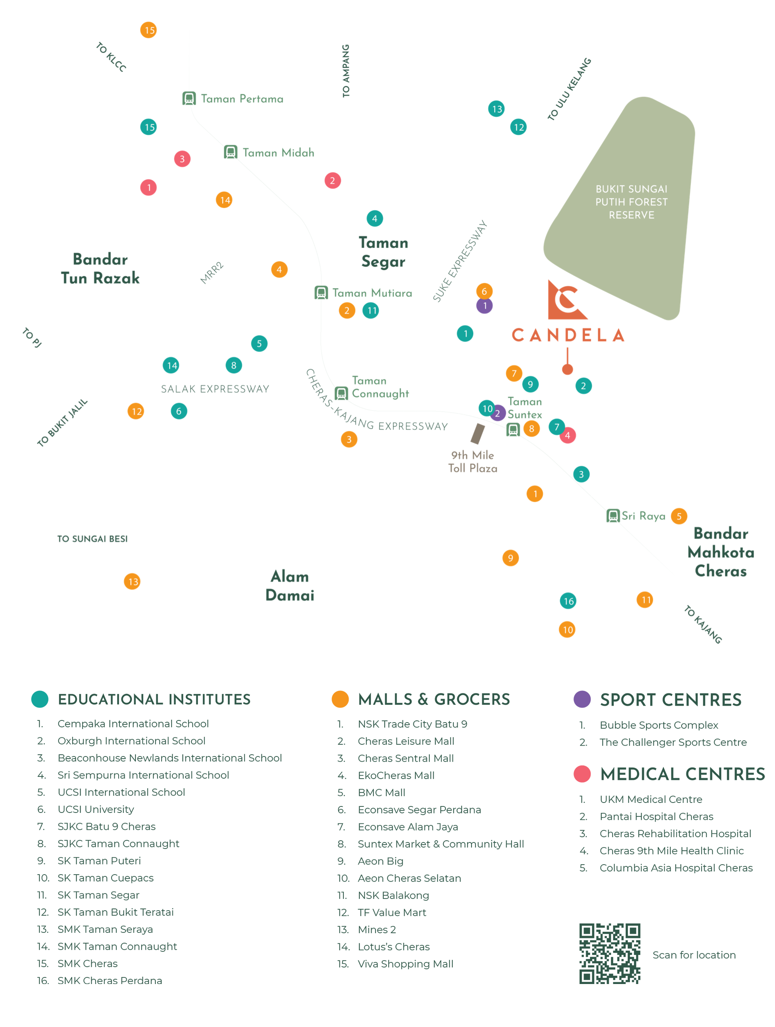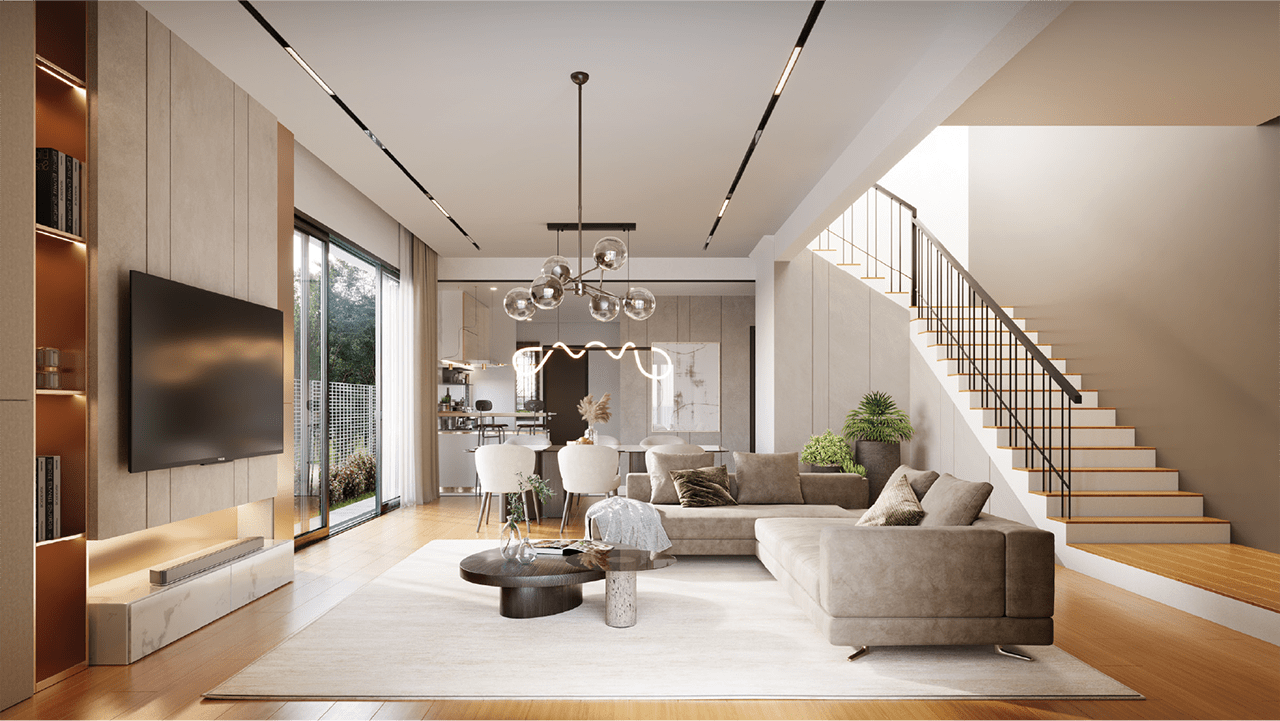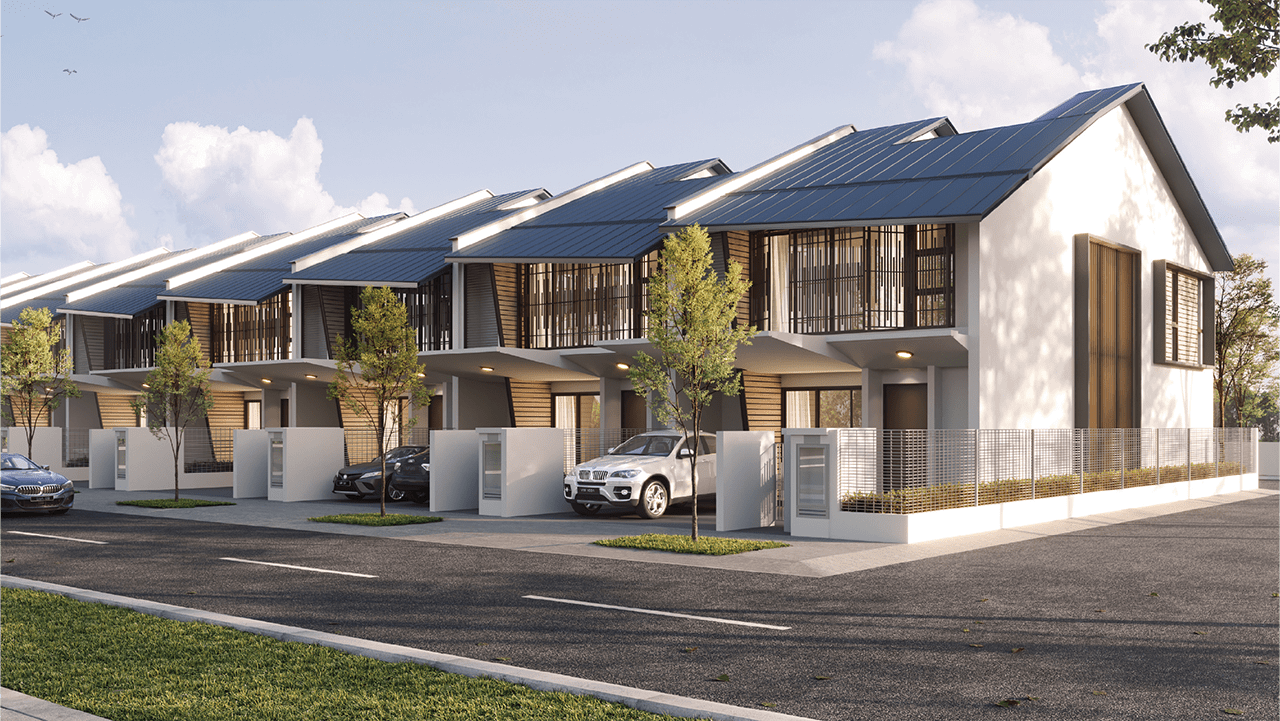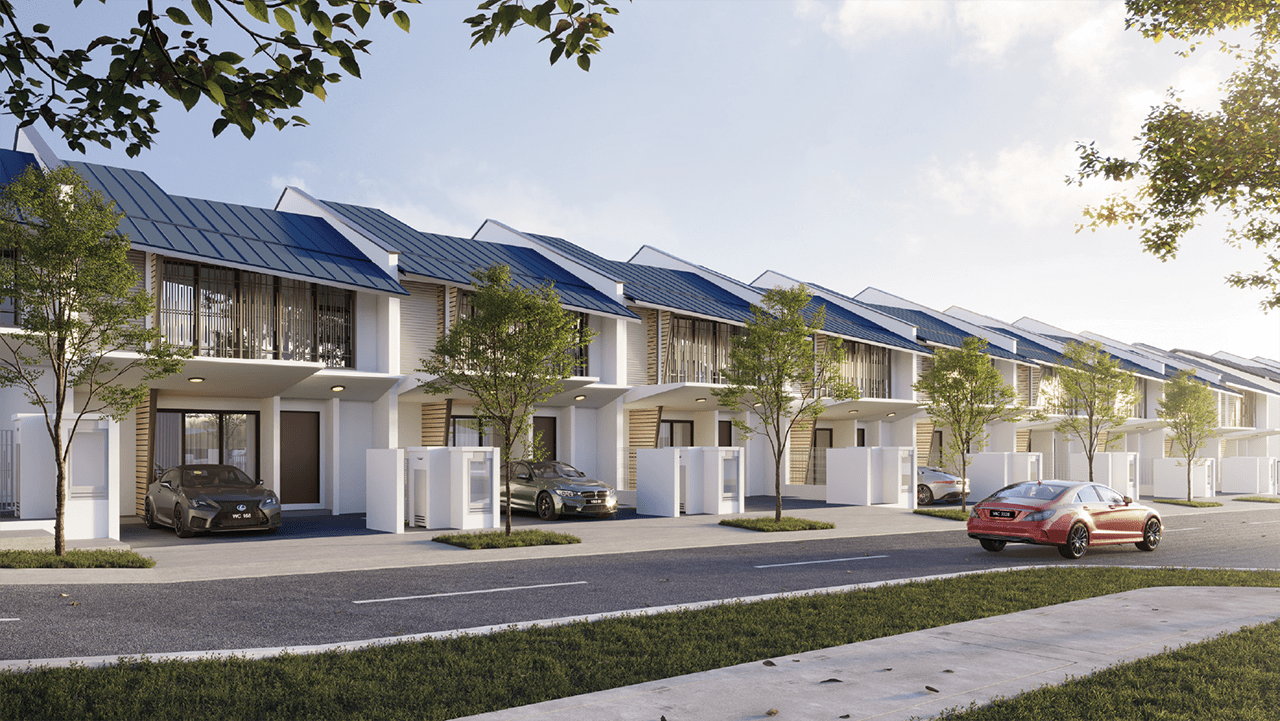
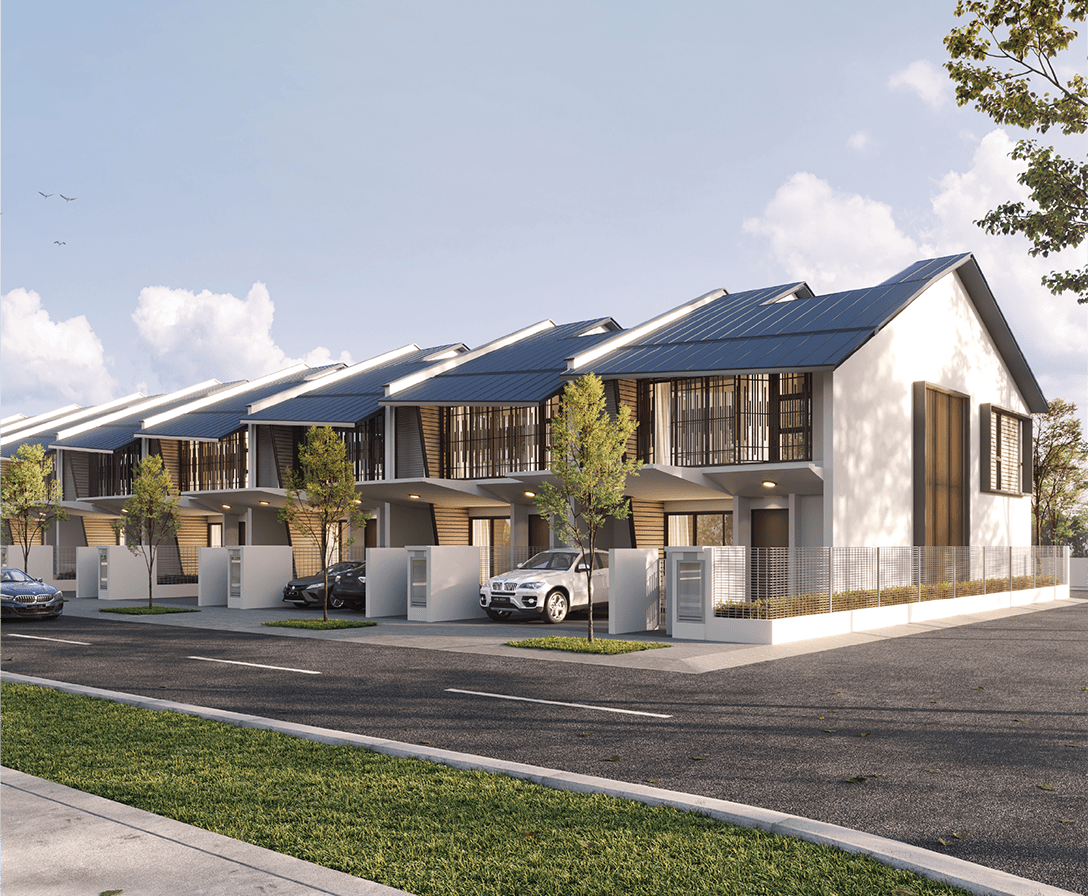
Artist's Illustrations
From life to
Thrive
Candela is designed around the fundamentals of bringing life-inducing elements into the house - primarily, sunlight. The stairs and lightwell are essentially one and the same innovative twist that allows natural light to penetrate through the roof into both floors of this traditional terrace house. The roof profile on the exterior also has an ingenious surprise to it. It is intentionally crafted with a subtle incline, thereby creating a contemporary shade that is architecturally distinct yet functional, further enhancing the modern outlook of the house.
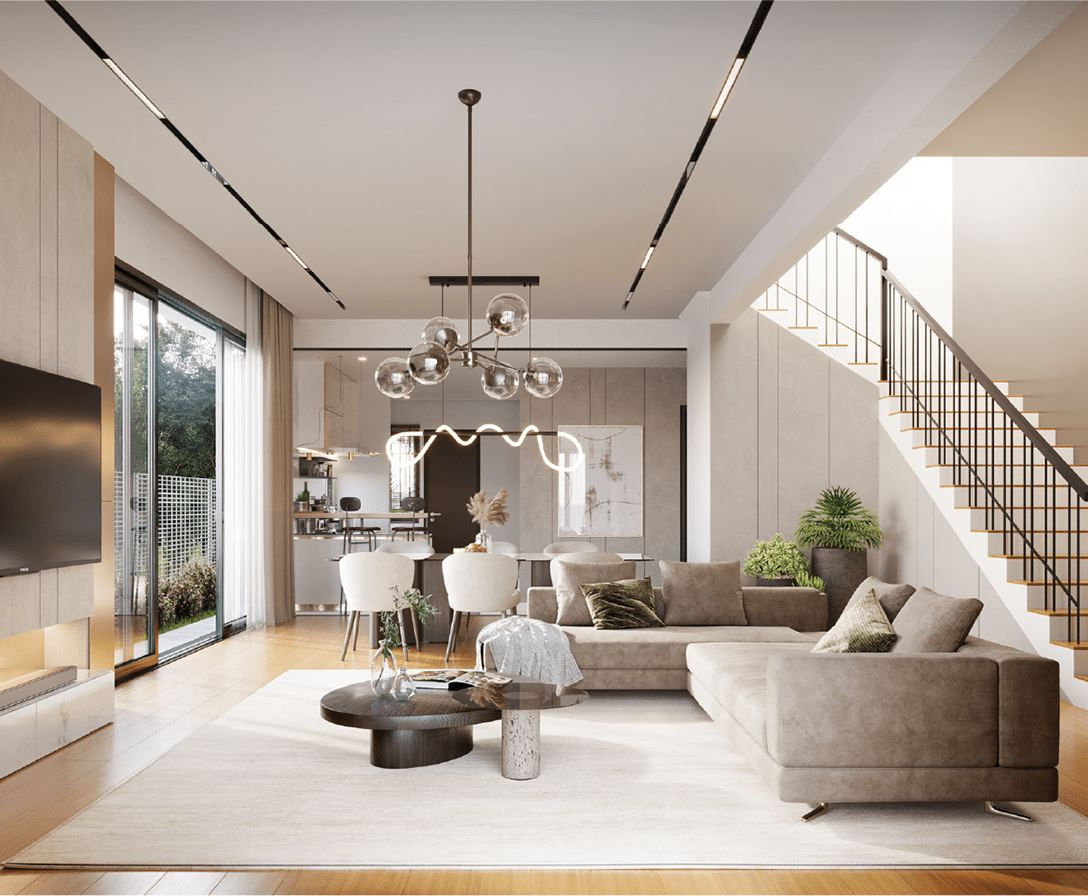
Artist's Illustrations
A Sanctuary of
Exquisite Living
Open floor plan is the order of the day on the ground floor, thereby creating a flexible space for living and dining. At the upper level just underneath the lightwell, you will find a wide corridor separating the two bedrooms and the master bedroom, creating an ample private family space.
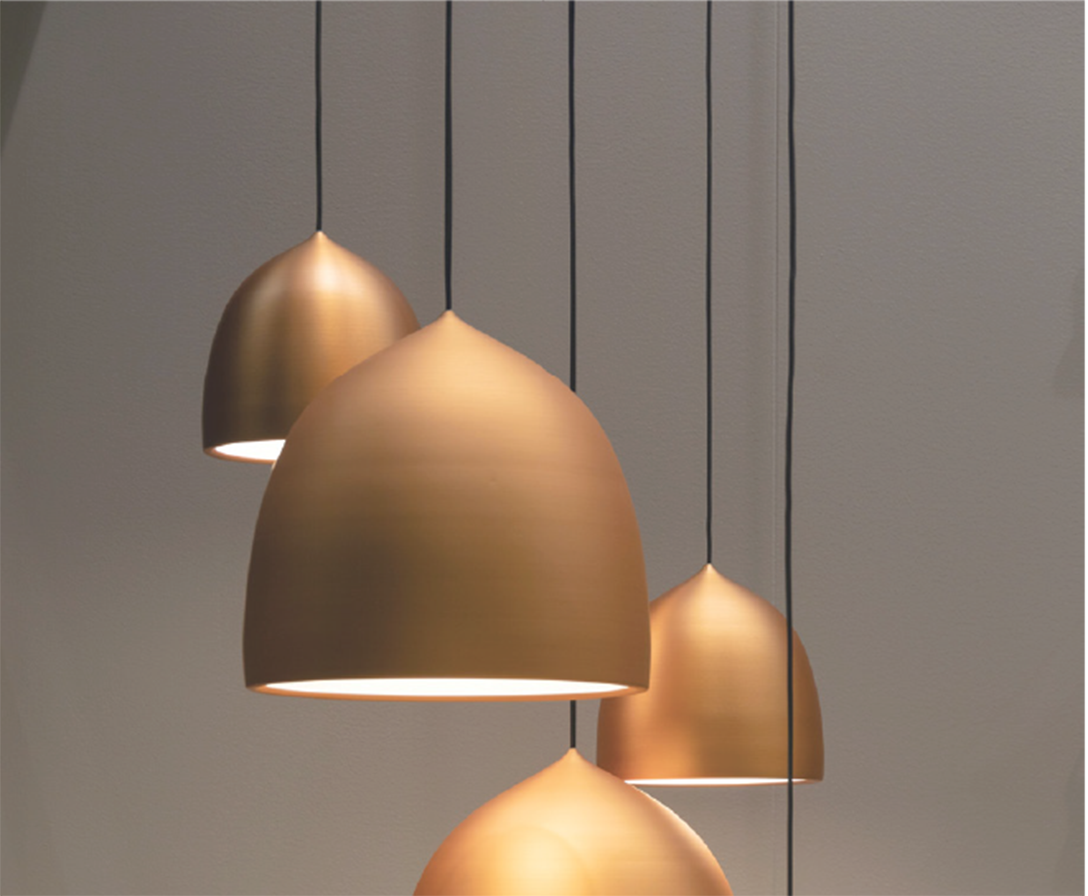
Artist's Illustrations
Meticulous
Craftsmanship
Every square feet of Candela has been laid down with the utmost care and consideration. The drainage and underground utility cabling are concealed for better safety and hygiene. The Optimal acoustic and thermal comfort are also accomplished with the insulated metal roof system. Candela is equipped with 3-phase electricity power supply to meet the needs of a modern family. If you are passionate about going green in your daily commute, you will appreciate the power point conveniently placed at the car porch, suitable for electric vehicle charging. In other words, Candela is designed to be future-proof.
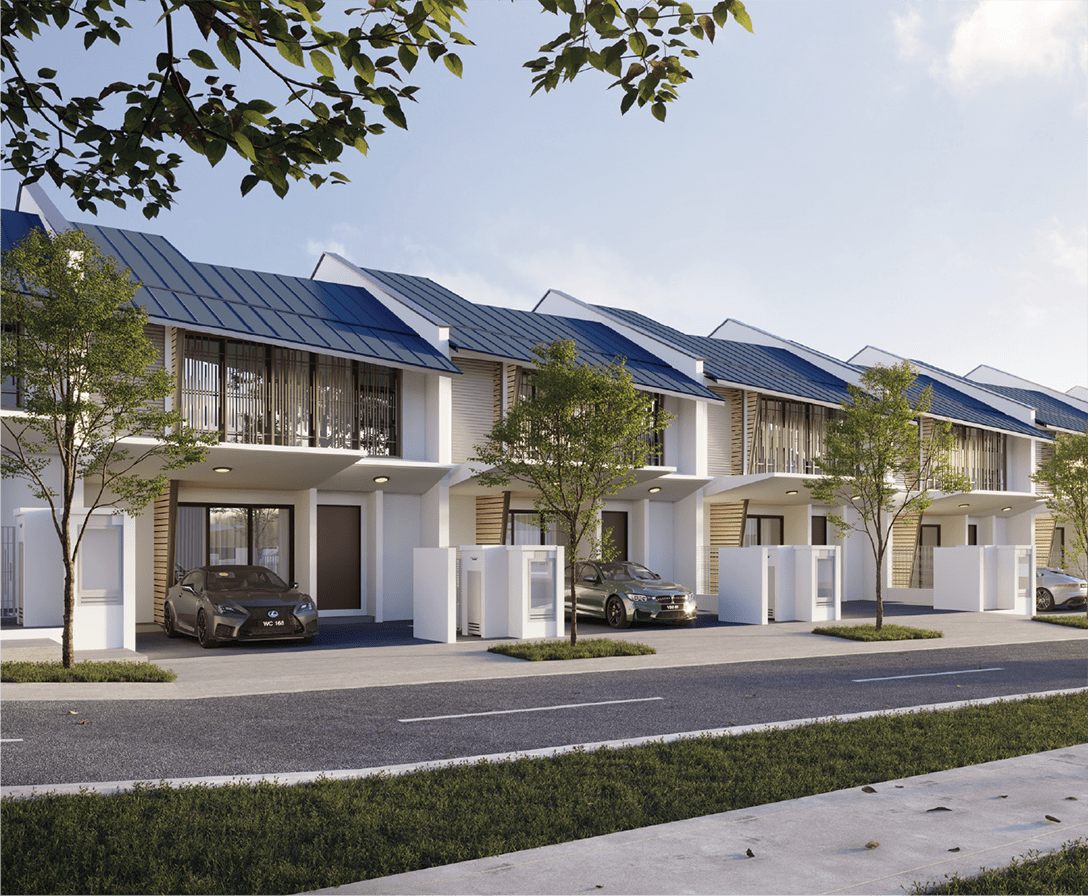
Artist's Illustrations
Conducive
Living Environment
Located at the foothills of the Bukit Sungai Putih Forest Reserve, Candela is nestled within the exclusive freehold development of Suria Residen, with a remarkable low density of only seven units per acre. Coupled with the safety and security of being within a guarded community, Candela’s high ground location and serene environment offers a neighbourhood conducive for your family to thrive.
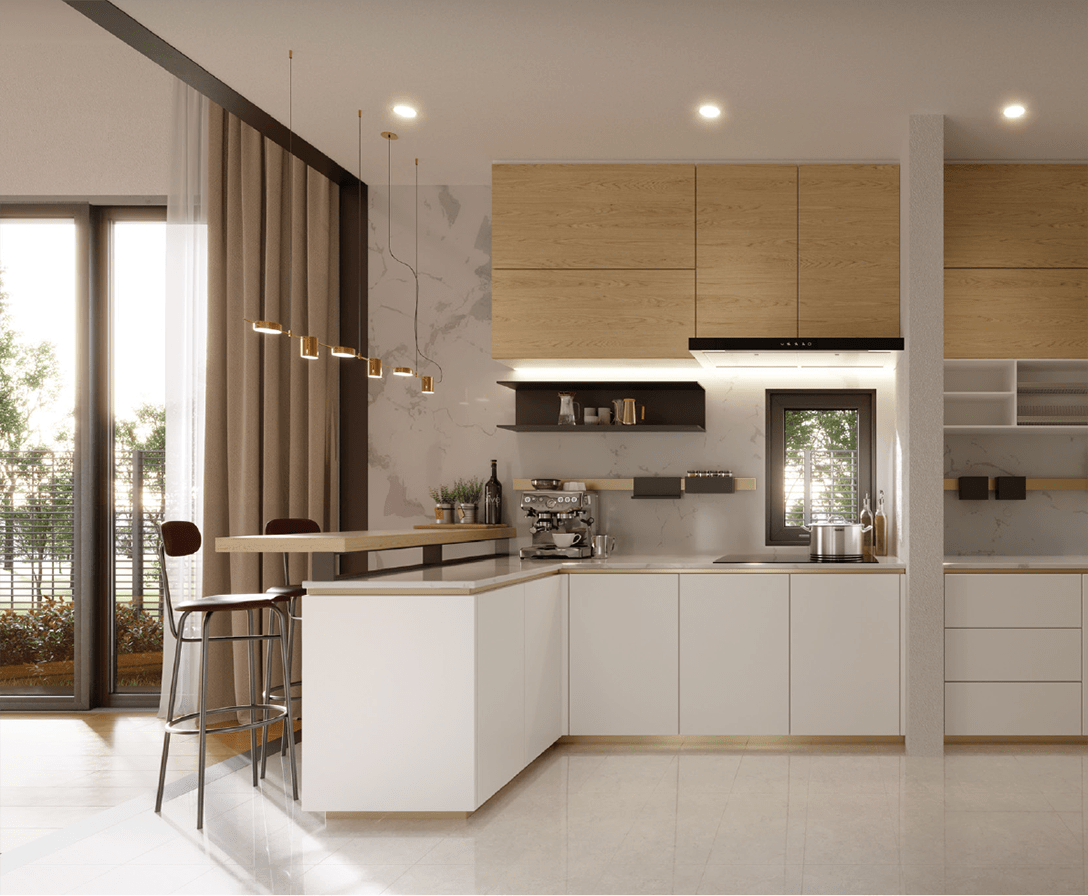
Artist's Illustrations
Ample
Growing Space
Be spoilt for space at Candela. The study room provides a versatile space that also doubles up as a home office or playroom. The wide, column-free car porch allows for another family car under shade should the need arise. Spacious wet and dry kitchens make it possible for the entire family to join in the fun of meal preparation. Every bedroom comes with en-suite bathroom to ensure everyone will have privacy for elegant living.
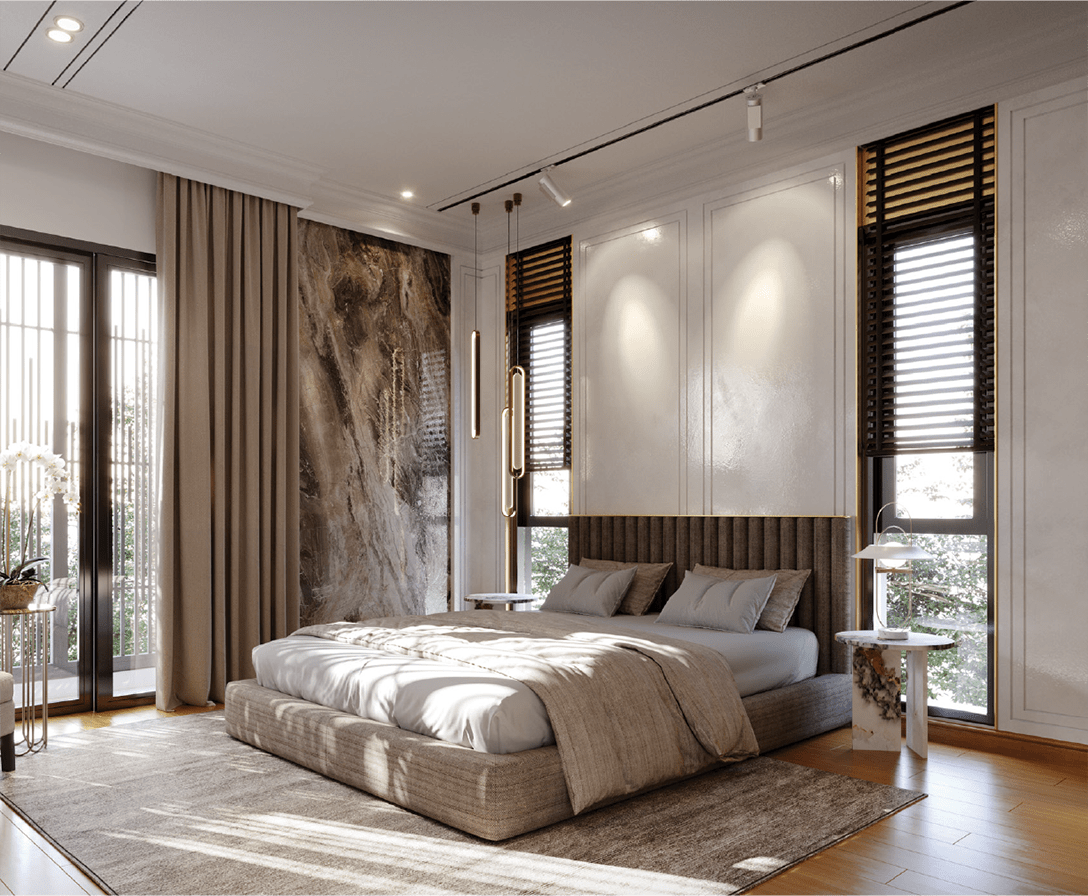
Artist's Illustrations
Sustainable
Living Design
The smart design of Candela, made possible through the utilisation of contemporary architectural elements, coupled with a practical layout that gives rise to the possibility of flexible multigenerational living. Inspired by nature and sustainability, Candela aspires to create a perfect home by incorporating green features such as natural lighting and ventilation.
